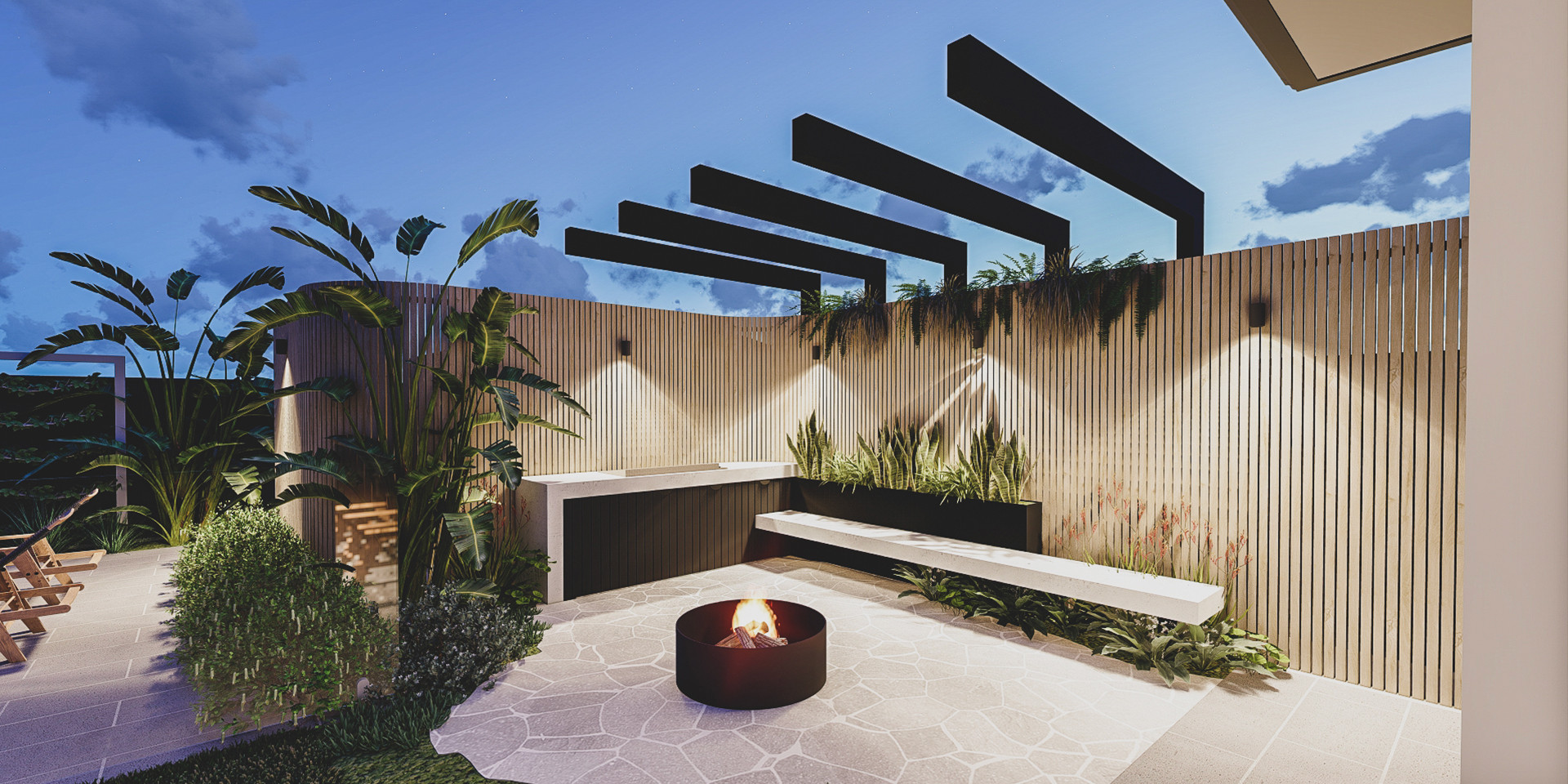Service
We design landscapes.
Front yards and back yards, pools, courtyards, rooftops, suburban homes and acreages; coastal, hills and city, SA and beyond. We design connected residential outdoor spaces to draw your living areas out and pull the outdoors in.


